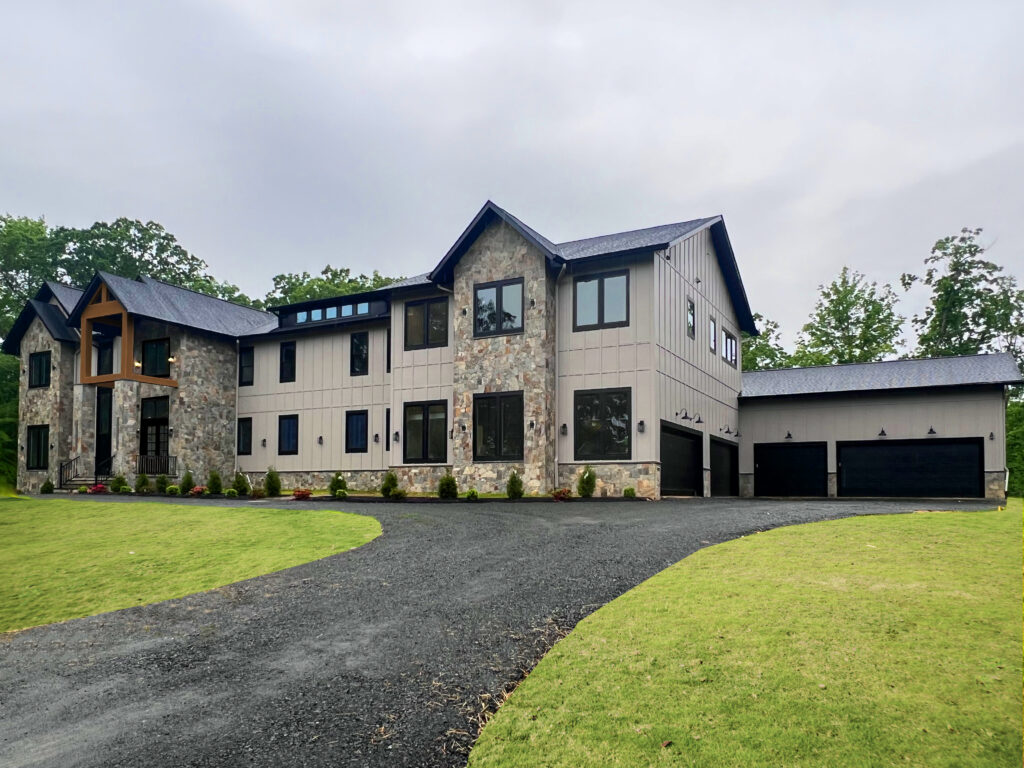
Colchester Rd / Clifton, VA
Bedrooms: 5
Bathrooms: 8
Project Details: A unique custom built house for a multi-generational family situated on a five-acre wooded lot. It is complete with 2 living quarters stacked upon another with full kitchen, living, dining and outdoor space, and a professional office in the lower level. A soaring double height foyer with 12′ ceilings on the main level, ample space for entertaining, and easy access to all three levels via an elevator. The master suite is expansive with a large master bath, balcony, wet bar, and private laundry. The lower level boast both light and space for a professional office to run the family business.
Status: Construction Complete
Have you been dreaming of building a custom home? This is the perfect time to execute your dream and build exactly what you what your home to be, and to fully enjoy the space you are in.
Don’t have a dream lot to build your new home? Or you’re not sure where to start? We can help you with that.
Here is some updated exterior detailing of our Helena Dr job. #newconstructionhomes #HomeForSale #DesignBuild #gilkar ...
Drywall and tile installations on-going at Carol Ln. #Gilkar #DesignBuild #NewConstructionHomes #FallsChurchVA #HomeForSale ...
We are almost done with this beautiful project! #Gilkar #NewHomeForSale #DesignBuild #townofviennava ...
Patrick St almost done! #NewHome #NewHomeForSale #newconstructionhomes #DesignBuild #Gilkar ...
Patrick St exterior in progress. We should be done with this house in couple of weeks. #townofviennava #homeforsale #newcomstructionhomes #gilkar ...
Our Helena Drive project is going fast. Such a beautiful home! Active on the market. Contact our office regarding Sales. Rare opportunity to own a home in Falls Church on a one acre lot. #HomeForSale #NewConstructionHome #FallsChurch VA #gilkar ...
Our Helena Drive project is going fast. Such a beautiful home! Active on the market. Contact our office regarding Sales. Rare opportunity to own a home in Falls Church on a one acre lot. #HomeForSale #NewConstructionHome #FallsChurch VA #gilkar ...
Our Helena Drive project is going fast. Such a beautiful home! Active on the market. Contact our office regarding Sales. Rare opportunity to own a home in Falls Church on a one acre lot. #HomeForSale #NewConstructionHome #FallsChurch VA #gilkar ...
Our Helena Drive project is going fast. Such a beautiful home! Active on the market. Contact our office regarding Sales. Rare opportunity to own a home in Falls Church on a one acre lot. #HomeForSale #NewConstructionHome #FallsChurch VA #gilkar ...
Our Helena Drive project is going fast. Such a beautiful home! Active on the market. Contact our office regarding Sales. Rare opportunity to own a home in Falls Church on a one acre lot. #HomeForSale #NewConstructionHome #FallsChurch VA #gilkar ...
Look at that beautiful 5 1/2 inch solid oak floor! Over 5500 sq-ft floor will get stained today and tomorrow on first floor and second floor. Patrick St house is about 8000 square-foot space.#NewHomeForSale #TownofViennaVA #DesignBuild ...
Lovely color combination at Patrick St. This house will be moving ready in about three weeks. Excited to get ready and staged! #newhomeforsale #townofviennava ...
Double height shear wall framed with LVL studs at 7727 Helena Dr. #Framing #NewHomes #HomeForSale #designbuild ...
We are at the final stages at Patrick St. #mastersuite #GilkarDesignBuild #townofviennava #HomeForSale ...
Sod is in at 210 Patrick St SW Vienna VA 22180. #NewConstruction #NewHomeForSale #townofviennava ...
Here are a couple of shots from the exterior of the Carol Ln project #architecturaldesign #DesignBuild #DesignBuildRepeat #Gilkar #FallsChurchVA #newhomeconstruction #HomeForSale ...
Here is some exterior rendering of the Patrick St house #architecturaldesign #DesignBuild #designbuildrepeat #DesignBuild #ViennaVA #newhomeconstruction ...
Siding and exterior finishes are going up fast at 7101 Carol Ln, Falls Church VA 22042 #HomeForSale #newHome #FallsChurchVA #HomeBuilder #Gilkar #designbuildrepeat #designbuild #webuildonyourlot ...
#Concreteday #NewConstructionHomes #jobsitediaries #trade #suppertbluecollar #gilkar #DesignBuildRepeat ...
#jobsitediaries #delivery #NewHomeForSale ...