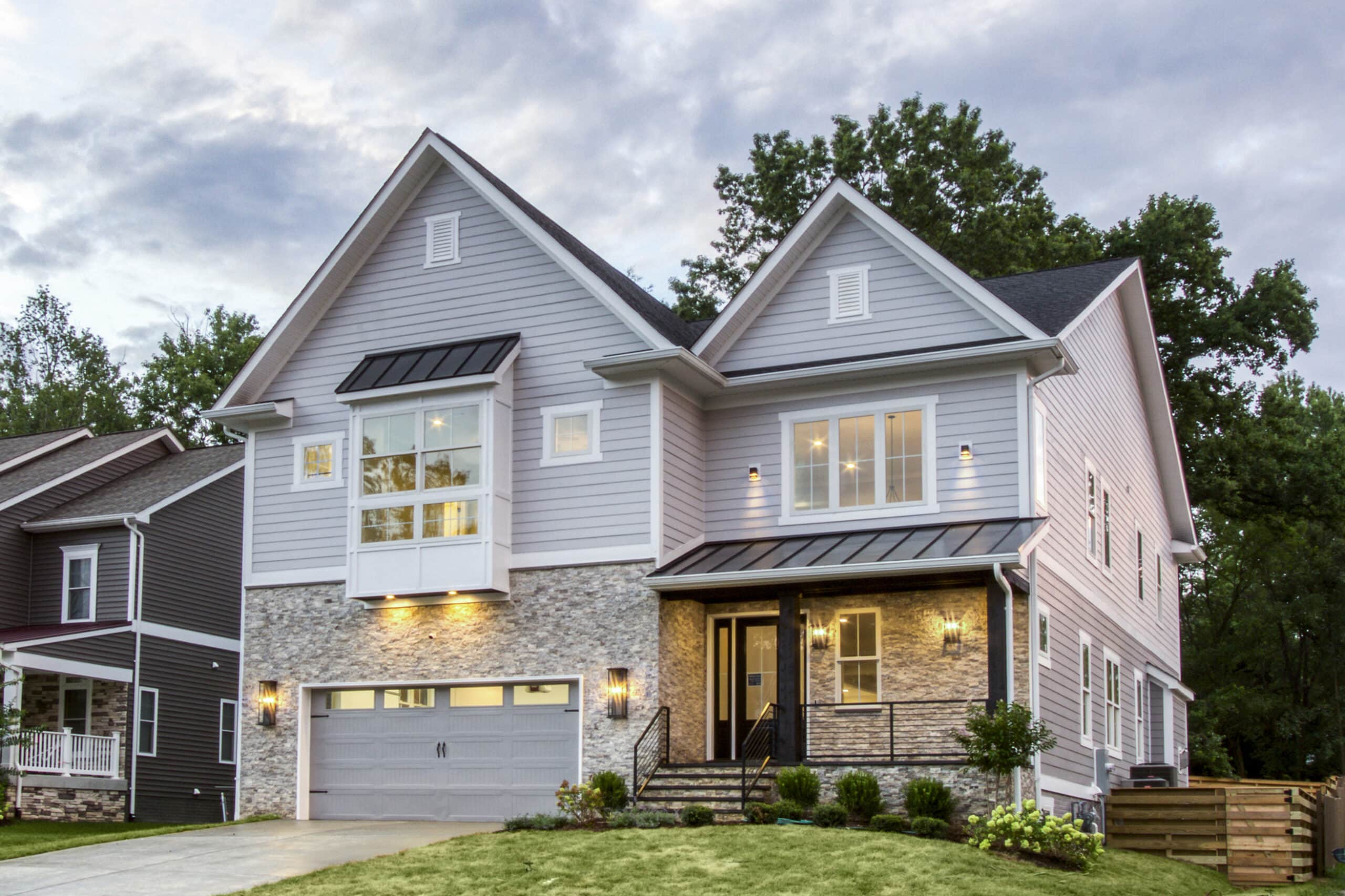
Bethune St / Falls Church, VA
Square Footage: 6,514 sqft +
Lot: 0.27 Acres (11,756 sqft)
Bedrooms: 6
Bathrooms: 6 full
Status: Construction Complete
Have you been dreaming of building a custom home? This is the perfect time to execute your dream and build exactly what you what your home to be, and to fully enjoy the space you are in.
Don’t have a dream lot to build your new home? Or you’re not sure where to start? We can help you with that.
Have you been dreaming of building a custom home? This is the perfect time to execute your dream and build exactly what you what your home to be, and to fully enjoy the space you are in.
Don’t have a dream lot to build your new home? Or you’re not sure where to start? We can help you with that.